CALL 888-764-1297
Magnificently Built Modular Homes
 Modular garages are becoming more common as additions to traditionally built homes, and they are becoming more of a standard option for some modular homes. The modular garages are generally less expensive to build than a stick built garage and are completed in much less time. They can also blend in perfectly with the house exterior. This is a good option for those who want a garage added to their home before the winter starts.
Modular garages are becoming more common as additions to traditionally built homes, and they are becoming more of a standard option for some modular homes. The modular garages are generally less expensive to build than a stick built garage and are completed in much less time. They can also blend in perfectly with the house exterior. This is a good option for those who want a garage added to their home before the winter starts.
These residential modular garages are best suited for family living. They can be attached to a home or self standing.
When deciding to add on a garage, think about a modular garage. You will benefit from the increased efficiency that a climate controlled factory can deliver as well as the convenience and time savings because of the reduced time needed on your property.
In order to ensure your modular home construction project flows smoothly, here is a brief checklist to make ensure you have considered everything and there are no work stoppages in the process.
Modular Homes Checklist
 Determine your entire budget for land, home, labor, transportation and ensure that all these items are covered
Determine your entire budget for land, home, labor, transportation and ensure that all these items are covered 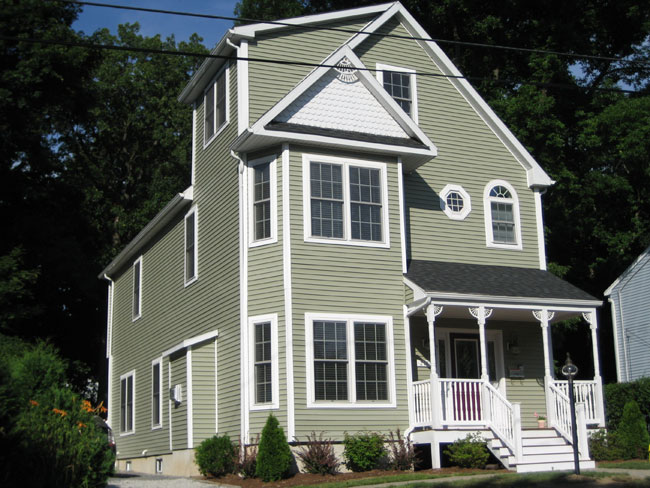 Modular construction is confusing for new home buyers and for people in the construction industry. Modular construction has been around awhile, but has been increasing dramatically therefore, the concept seems relatively new. It is also confusing trying to discern the information you do come across about modular homes and modular home manufacturers.
Modular construction is confusing for new home buyers and for people in the construction industry. Modular construction has been around awhile, but has been increasing dramatically therefore, the concept seems relatively new. It is also confusing trying to discern the information you do come across about modular homes and modular home manufacturers.
This blog is to help clarify these myths and to help you make a good educated decision for your personal situation.
MYTH: Modular homes are far less expensive
FACT: Modular homes are still quite an investment; and the price increases obviously as the square footage increases. Usually, they cost 10-35% less than stick built homes, or $20- $30 per square foot. In making your decision between traditional and modular construction, be sure you are comparing the same type of house.
MYTH: Modular homes are stronger
FACT: Yes, this is true. Modular homes are built to be shipped on a truck. So, rather than using nails, modular homes are built with screws and glue.
MYTH: Modular homes don't last
FACT: Many of the modular homes that were constructed in the 50's are still around. With the proper maintenance and repairs, modular homes last just like stick built homes, and they also appreciate over time.
MYTH: Modular buildings all look alike
FACT: Modular homes can all be customized. You can choose from many different floor plans of modular home from the manufacturer. Those floor plan designs can be further customized. With modular homes you can have a custom home at an affordable price.
Source: Modular Today
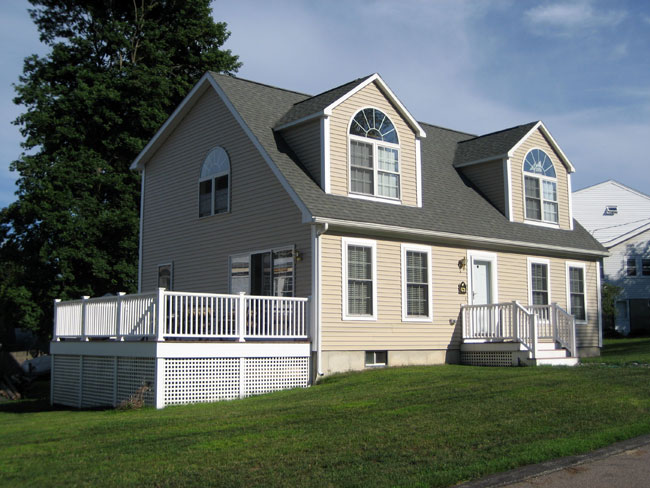 Modular homes are built using an engineered approach to produce buildings more efficiently and cost effectively that can deliver lower home prices per square foot. Rather than built with traditional construction methods, sections of the home are pre-fabricated at an off-site climate controlled factory. As the modules are finished they are brought to the construction site and assembled. The GC then completes the finishing touches which create a beautiful, custom designed home that match and often exceed the quality and appearance of stick built homes.
Modular homes are built using an engineered approach to produce buildings more efficiently and cost effectively that can deliver lower home prices per square foot. Rather than built with traditional construction methods, sections of the home are pre-fabricated at an off-site climate controlled factory. As the modules are finished they are brought to the construction site and assembled. The GC then completes the finishing touches which create a beautiful, custom designed home that match and often exceed the quality and appearance of stick built homes.
According to industry statistics, homes built by modular construction has more than doubled in the last ten years. This is because the modular building process saves time and money. They are built similar to an assembly line, to deliver more efficiency and quality. Also because they are built indoors in a factory, the weather does not cause delays or defects which greatly reduces labor and materials costs. With the fabrication for all homes done in one place, the factories can buy bulk quantities of supplies at lower rates.
Modular home prices will vary depending where you live but a general guide is that modular homes pricing will be about $20-$30 less per sq. ft. than stick built homes which can really add up on a 2000 square foot home.
 Devastating tornadoes damaged over 8,000 homes and 500 commercial buildings in Joplin, MO. There are numerous organizations, business and private groups of people who want to help out, including Avalon Building Systems.
Devastating tornadoes damaged over 8,000 homes and 500 commercial buildings in Joplin, MO. There are numerous organizations, business and private groups of people who want to help out, including Avalon Building Systems.
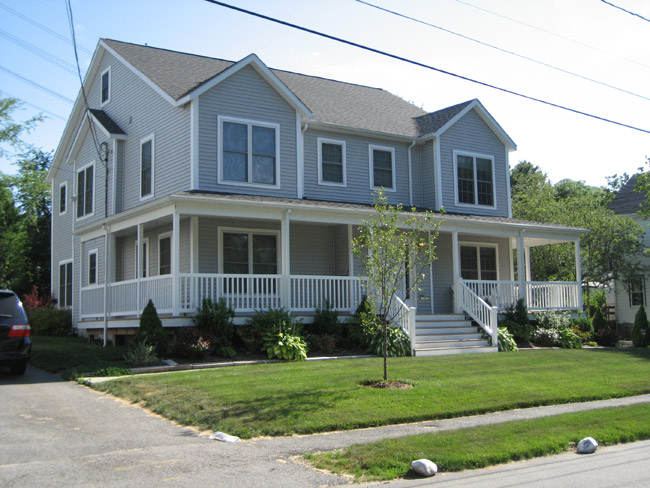 Avalon Building Systems would like to help rebuild Joplin, MO. We can put those devastated by the disaster in a brand new home, in as little as 3 months.
Avalon Building Systems would like to help rebuild Joplin, MO. We can put those devastated by the disaster in a brand new home, in as little as 3 months.
The massive twister of three-quarters of a mile struck Joplin, MO just weeks after several tornadoes struck southern states. National Weather Service said the twister, an EF5, the strongest rating assigned to tornadoes, had winds of more than 200 mph. An estimated 8,000 homes and apartments, and more than 500 commercial properties, were damaged or destroyed in the Joplin Missouri tornado.
Avalon Building Systems, a modular home construction company, has set out to help victims displaced from their homes in Joplin to rebuild. Modular homes are every bit as strong, often stronger than site built homes. Meeting or exceeding state home construction standards, you will feel comfortable and safe in a modular home.
Modular homes are built in much less time than traditionally built homes. The modules are built in factories to exacting standards and then brought to your property. From the time the modules are set on the home’s foundation to the time you can move in to your new home is about 4-6 weeks. These modular homes are also highly customizable. Replicate your old home, make those changes to your floor plan that you had been thinking about, or start with a fresh design.
Contact Avalon Building Systems today, and let us help you get into your new home faster and easier than you had thought was possible. Avalon would like to help rebuild Joplin, MO.
Sometimes it’s not that easy to buy a new home. Paying rent in New England and New York is equal to, or in some cases higher than, a monthly mortgage would be. But looking for a reasonably priced home, in a town where you want to put down roots sometimes can be disheartening. Often times, homes in the affordable price range means there is a lot of fixing up to do. Really it is often more than just fixing up, it’s tearing down, remodeling or adding on. Once you figure in all of that, it may be easier to buy property and build your own new home.
 This may seem daunting to many. Paying rent while paying a construction loan for a year or more! Not when you build a modular home. Modular homes provide to you better quality than a stick built home, with competitive and budget friendly costs, in a fraction of the time. Additionally, you can design your new home to meet your family’s needs. Modular homes are customizable, with no construction delays. Approximately 4-6 weeks after your home is set on its foundation, you are ready to move in.
This may seem daunting to many. Paying rent while paying a construction loan for a year or more! Not when you build a modular home. Modular homes provide to you better quality than a stick built home, with competitive and budget friendly costs, in a fraction of the time. Additionally, you can design your new home to meet your family’s needs. Modular homes are customizable, with no construction delays. Approximately 4-6 weeks after your home is set on its foundation, you are ready to move in.
Modular homes are built to the toughest construction codes required by the state, and are built out of the same type of building materials and name brands you would find in site-built homes. If you qualify for a home mortgage, you will almost certainly qualify for a construction loan to build a modular home. And modular homes are built in a fraction of the time. Contact Avalon Building Systems for more information on the modular building process.
There is more and more interest in creating and buying new environmentally green homes. Green is in, and modular homes are green, but even better, their designs are versatile and appealing. Their popularity is definitely on the rise. With new methods of construction and transportation, designers and builders are cutting waste and energy consumption, and cutting production costs while achieving greater methods of sustainability.
 Because modular homes are prefabricated, the modules allow you to design a home that will complement the space you are placing it on. You can change the design and make it fit the space rather than make the space fit the home. This allows for lesser cutting of trees and the use of less machinery on your lot.
Because modular homes are prefabricated, the modules allow you to design a home that will complement the space you are placing it on. You can change the design and make it fit the space rather than make the space fit the home. This allows for lesser cutting of trees and the use of less machinery on your lot.
The modules are built in a factory which saves time and energy. Much of the waste is recycled; however, modular home factories produce less waste than on-site construction. Modular home production generates around 2% waste whereas stick built homes generate 30-40% waste. Everything is cut with more exactness and applied and assembled more accurately. This extends the life of the home and cuts down on upkeep of the home over time. Also, less time is spent constructing modular homes resulting in lower production costs, including utilities. Ultimately, modular homes allow eco-friendly construction at a fraction of the cost to a larger consumer base.
There are many things to consider when deciding whether to buy or to build a new home. Even though building your dream house may seem a lot more difficult than looking for a home that is already built, it can actually be very rewarding.
Pros for Building a new home:
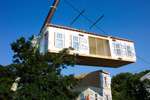 You can customize your new home to meet the needs of your family. You can feel free to add an exercise room, a home office, or surround sound.
You can customize your new home to meet the needs of your family. You can feel free to add an exercise room, a home office, or surround sound.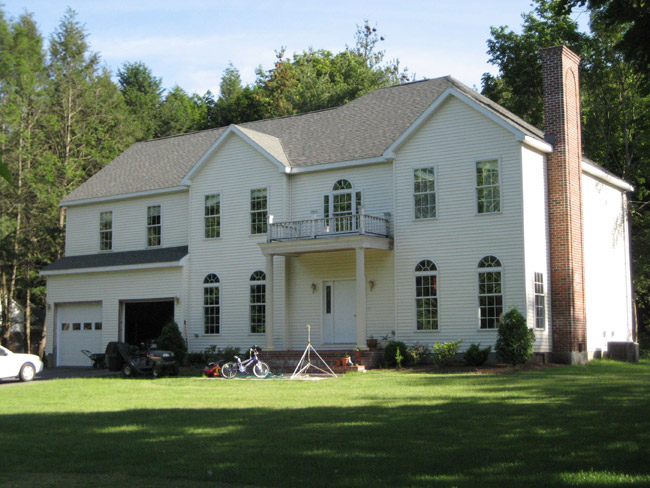 Modular construction is one of the fastest growing forms of home building in the market today. Increased efficiency and our ability to apply modern technology to the needs of the market place are what make modular homes so desirable. Avalon Building Systems offers designs that encompass the entire spectrum of the market; from affordable single-family designs to high end luxury homes to vacation getaways. The combination of more efficient construction with reduced construction time, and unlimited customizations are the primary reasons why many home buyers are switching from traditional stick-building to modular home construction.
Modular construction is one of the fastest growing forms of home building in the market today. Increased efficiency and our ability to apply modern technology to the needs of the market place are what make modular homes so desirable. Avalon Building Systems offers designs that encompass the entire spectrum of the market; from affordable single-family designs to high end luxury homes to vacation getaways. The combination of more efficient construction with reduced construction time, and unlimited customizations are the primary reasons why many home buyers are switching from traditional stick-building to modular home construction.
There is one question that always seems to come up in our conversations with people as they contemplate their construction choices. “Which type of home is stronger, modular or traditional?” The consensual answer is that modular homes are stronger. They are built in a controlled environment where outside elements cannot add wear and tear to the process or materials. Modular home builders also use screws instead of nails and add glue to all the joints to increase the strength of the home.
Today’s modular homes rival any site-built home in design and functionality. Advancements in computer design and factory technology allows almost any custom home plan to be constructed as a modular home. For those interested in a finely crafted home that can be built and completed in a fraction of the time of a conventional home, modular homes have become the preferred type of construction by many.
HOME | COMMERCIAL | RESIDENTIAL | MODULAR BENEFITS | FLOOR PLANS | GALLERY | FINANCIAL INFO | TESTIMONIALS | ABOUT | CONTACT | BLOG | SITE MAP