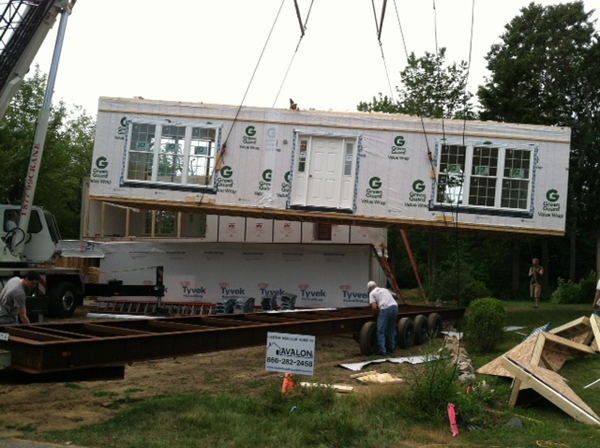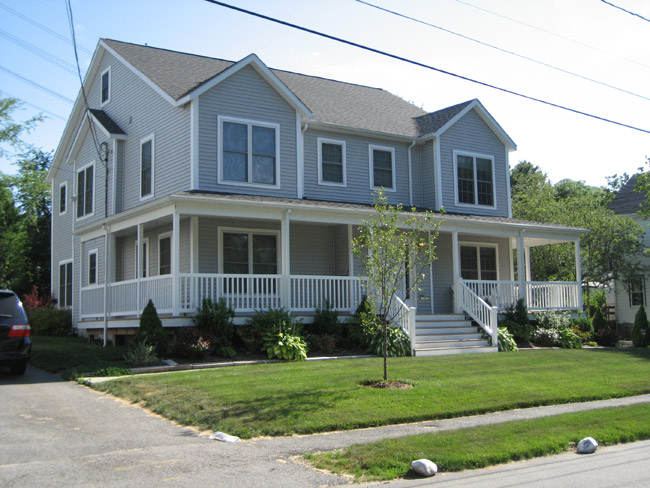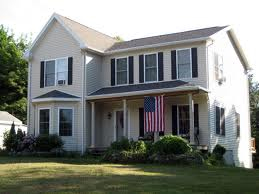CALL 888-764-1297
Magnificently Built Modular Homes

This is a national trend. Many companies selling modular homes are growing to meet the demand of people who just don’t want to wait on contractors, or wait all that time while their house is being built. In today’s “immediate gratification” society, who want to wait that long for a newly built, custom designed home? Many people are discovering that they are getting a better deal with modular construction.
Another advantage to modular homes is the ability to customize your home and not just the floor plans but with some of the details like the cabinetry, appliances, and even the type of flooring.
Modular home builders are doing all kinds of customization for people, by being so accommodating and adaptable, the modular construction market is quickly growing.
In Bismarck, flooded home owners are finding that modular homes area good alternative to rebuilding or renting.
Manufacturers of modular homes save money by purchasing supplies and appliances in bulk rather than for individual houses. That cost savings is often passed onto the new home buyer.
For more information on building a modular home in New England, contact Avalon Building Systems.
KFYRTV

As opposed to the regular stick-build construction, where a building is erected on site, the modular approach to construction has each home built as an individual module in a climate-controlled factory, protected from the elements.
This is the major difference between modular homes and stick-built, modular homes have that protection. The largest percent of the construction of modular homes happens in a factory, where units are custom designed with a full kitchen, appliances, full cupboards and flooring.
So the majority of the work is done off site, and the modules are delivered to the site and assembled. On site, the homes are assembled, the drywall is finished, the painting is done, and all the finishing touches.
The indoor assembly allows construction teams to work year-round, increasing production speed significantly. The modules are then assembled together on site with a crane.
The key to modular construction in today’s market is the very, very tight labor market. It’s very tough to find good trades that are consistent and meet your standards. So when something can come to you almost half done, that allows a finished product a lot faster, that is key.
For more information on modular construction, contact Avalon Building Systems.
Leader Post
 A new study involving an unusually large sample of 1.6 million homes found that, holding all other variables constant, a green certification label on a house adds an average of 9% to its selling value. Researchers also found something they call the “Prius effect”: Buyers in areas where consumer sentiment in support of conservation is relatively high—with a certain percentage of hybrid-auto registrations—are more willing to pay premiums for green-certified houses.
A new study involving an unusually large sample of 1.6 million homes found that, holding all other variables constant, a green certification label on a house adds an average of 9% to its selling value. Researchers also found something they call the “Prius effect”: Buyers in areas where consumer sentiment in support of conservation is relatively high—with a certain percentage of hybrid-auto registrations—are more willing to pay premiums for green-certified houses.
It has been a controversial question in the home real estate market for years: Is there extra green when you buy green? Do houses with lots of energy-saving and sustainability features sell for more than houses without them? If so, by how much?
The study found that green-certified houses sell for at least a modest premium over similar but less-efficient homes.
The study found no significant correlations between local utility rates and consumers’ willingness to pay premium prices for green-labeled homes. But it did find that in areas with more extreme temperatures, buyers are willing to pay more for the cost savings on energy that come with a green-rated property.
From their study’s 1.6 million home transactions, Kahn and Kok identified 4,321 dwellings that sold with Energy Star, LEED or GreenPoint Rated labels. They then ran analyses to determine how much green labeling contributed to the selling price, eliminating all other factors contained in the real estate records: locational effects, school districts, crime rates, time period of sale, views and amenities such as swimming pools.
The National Association of Home Builders has enthusiastically embraced labeling as a selling advantage for new houses. Buyers of such homes today are far more likely than purchasers of resale homes to find them rated as energy-efficient and environmentally friendly.
For more information on energy efficient, green construction of modular homes, contact Avalon Building Systems.
The Washington Post

With three children, this family needed a larger home. But they did not want to leave the neighborhood where their 3 young kids have grown up. They also didn’t want to spend a year living in an apartment while a new home was built on their property.
So the family opted for a modular home, which they estimated would limit their stay in a three-bedroom apartment.
"It’s definitely the wave of the future," said the dad, as he watched a crane lift sections of the roof and set them into place.
And this family is not alone. Builders said modular home production dropped along with the housing market several years ago, but has shown signs of growth in recent years as people look for cost-effective ways to build a new home.
In Massachusetts, the state approved plans for almost 400 one- and two-family homes last year. As of last week, it had approved 297 in 2012, on pace for a 3 to 5% growth from 2011, said Rob Anderson, of Public Safety’s building division.
"I think there’s a lot of reasons they’re growing in popularity," Anderson said. "Manufacturers will essentially design (a home) to suit your needs. It used to be years back kind of one size fits all."
Anderson said his department receives fewer complaints about modular homes than conventional stick-built houses.
"They’re built in a controlled environment," he said. "You’re not dealing with subzero temperatures. In theory, you should get a good product and in most instances you do."
Speed of construction and price are other deciding factors.
Manufacturers of modular homes can reduce costs because the structures are mostly built in an assembly line process and the manufacturer can buy products in bulk.
The Natick family said they hope to save $30 to $50 per square foot on the project, which is about 75% complete now that its six modules have been installed.
A modular home typically offers 12% savings over a conventional home.
Each section of a modular home is built to withstand sometimes hundreds of miles of travel, so the finished product is strong.
"It’s amazing because once someone puts it together, you wouldn’t know if it was stick-built or modular," Bellingham Building Inspector Stuart LeClaire said.
Local inspectors look at work performed at the site, but much of the electrical, plumbing and other systems are reviewed at the manufacturer by third-party inspectors approved by the state.
Meanwhile the old home in Natick was demolished in early August. The new home is made primarily of six rectangular boxes and shipped to Natick on 52-foot long trailers.
"It’s amazing," said the dad on Wednesday as he watched crews installed the final pieces of the roof. "Yesterday was a foundation. Today we have a home."
For more information on building a modular home in Massachusetts, contact Avalon Building Systems.
MetroWest Daily News
 Modular homes are modern, environmentally friendly homes for people seeking more efficient homes that are high quality, custom designed and more quickly built.
Modular homes are modern, environmentally friendly homes for people seeking more efficient homes that are high quality, custom designed and more quickly built.
As people become more environmentally conscious and want clean, simple design there has been a rise in the use of modular construction to produce modern homes with high environmental efficiency.
Modular homes are well designed houses with a low carbon footprint. Prefabricated homes are better, quicker and cheaper than site built homes.
At Avalon Building Systems, our modular homes are LEED certified. The LEED certification provides verification and certification of how the modular homes are built. This makes them more energy efficient. This allows you to save money (and time) in the construction process, and save money after you move in on home energy bills.
The use of Structural Insulated Panels (SIPs) for use in building walls, ceilings, floors, and roofs provides superior and uniform insulation compared to traditionally built homes offering energy savings of 12%–14%.
For more information on energy efficient, LEED certified modular homes, contact Avalon Building Systems.
 Affordability
Affordability
Modular homes are an affordable option for Americans to purchase their own homes. Modular homes cost 10 to 35 percent less per square foot to build than site-built homes.
Control over the Building Process
Traditional construction projects are riddled with cost overruns, delayed construction and snarly contractors. These problems do not exist in the Modular home industry because the homes are built in factories under strict rules and tight federal regulations. The factories build the homes on assembly lines, which leaves little room for error. Moreover, Modular homes are built in a controlled environment that is not impacted by bad weather, vandalism, and the potential unreliability of contractors and subcontractors.
This allows homeowners to reap the benefits of money saved during construction. In addition, factories can purchase massive amounts of materials, products and appliances at a cheaper rate than a typical on-site home builder, and pass the cost savings on to the homeowner.
Speed of Construction
Modular homes factories can build a typical Modular home in about one-third of the time it takes to build a site-built home. When the house gets to your property, it is nearly 90 percent complete, which allows you to move into your new home much faster.
Design Flexibility
Many modular homes have more than one story. They have porches, garages and decks, and vaulted ceilings. Builders can also customize houses to customer's specific needs -- want stainless steel appliances, hardwood floors and granite countertops? No problem.
Energy Efficiency
The new generations of Modular homes are energy efficient. Factories now outfit Modular homes with ENERGY STAR appliances. Builders take great care in making sure each home is tightly constructed with efficient heating and cooling systems, water heaters, and high-performance windows.
Amenities
Wall-to-wall carpet, hardwood floors, ENERGY STAR appliances, top-of-the line fixtures, 10-foot ceilings, ceramic tile. Actually, all the amenities you can find in a site-built home can also be added to Modular homes.
Green
Builders of Modular homes generally don't waste a lot of building materials, and whatever scraps they do end up with are often recycled. Modular construction allows builders to use less material without compromising a building's structure.
Appreciate in value
A Modular home is just like any other home. When it's properly built and maintained, Modular homes appreciate just like site-built homes. But, as with all housing, the value of a Modular home depends on a variety of market factors like the community, local housing market, inflation, and the condition of the home.
For more information on building a modular home, contact Avalon Building Systems.
How Stuff Works
 Many people who want more space or a larger home don't want to move because they like their neighborhood, town or children’s school. So what should they do if they don’t want to move? Modular additions are the perfect solution.
Many people who want more space or a larger home don't want to move because they like their neighborhood, town or children’s school. So what should they do if they don’t want to move? Modular additions are the perfect solution.
Faster, easier, and more energy efficient, the popularity of modular additions is growing; and no wonder. Modular additions can be added to almost any style home and they can be integrated seamlessly all while staying on budget.
With modular additions, you can increase the footprint of your home, by adding onto the ground floor, this is called a horizontal addition. Or you can go up with your modular addition, by adding on a second or third floor, this is called a vertical addition.
Avalon Building Systems modular homes and modular home additions are superior in construction and quality to stick built construction. Contact us for more information on modular additions for your home.
 Often during the discovery process, we find that potential customers have questions about financing and insuring modular homes. At Avalon Building Systems, we work with many banks. There is no difference in financing modular home construction as opposed to stick built construction. In fact, in many cases, banks like modular construction better because the loan is shorter.
Often during the discovery process, we find that potential customers have questions about financing and insuring modular homes. At Avalon Building Systems, we work with many banks. There is no difference in financing modular home construction as opposed to stick built construction. In fact, in many cases, banks like modular construction better because the loan is shorter.
If you would like us to refer you to a lender with whom we regularly work, we can do that. Otherwise, you are welcome to talk with any mortgage lender. Both lenders and home insurers understand that the strength and building standards of modular homes meet or exceed that of stick built homes.
For more information on modular construction or to be introduced to lenders, contact us.
 One of the benefits of building a modular home in Massachusetts are that they can be quickly built. This means that even though it is August, you can be in your new home before the cold weather starts. Modular homes are high quality, beautiful homes and they provide the homeowner with the chance to move in quickly. These homes are also less expensive than others, at least in time, if not in money.
One of the benefits of building a modular home in Massachusetts are that they can be quickly built. This means that even though it is August, you can be in your new home before the cold weather starts. Modular homes are high quality, beautiful homes and they provide the homeowner with the chance to move in quickly. These homes are also less expensive than others, at least in time, if not in money.
In modular construction, the modules are built in a factory. The indoor construction ensures that doors, windows and frames fit together properly and are straight and level. The modules are then transported to the work site, and assembled via crane.
Gorgeous modular home floor plans and custom designed homes can be built with modular construction. The competitive prices and faster build time allow homeowners the ability to build larger homes with beautiful designs, and all the amenities expected in traditional construction.
It is difficult for the layperson to tell the difference between a prefabricated home and a traditionally built one. This is one of the reasons that the popularity of modular homes is increasing with modular construction.
For more information on building modular homes in Massachusetts, contact Avalon Building Systems.
Modular homes fit right in with their traditionally built neighbors. Only if you saw a modular home being delivered would you know that it actually is a modular home. There is a misconception that modular homes all look alike, but this is not the case.
Avalon Building Systems can customize any floor plan to suit your needs and lifestyle. We can also build from your own plans. You choose your interior and exterior finishes, and select from many available amenities like fireplaces, hot tubs, wood cabinets, and luxury flooring. With the help of our architects and designers nearly any home plan can be turned into a modular home.
Construction costs for modular homes are often less per square foot than for like, stick built home. But most often your cost savings will be in other areas; namely time and efficiency.
Modular homes from Avalon Building Systems are very energy efficient. This keeps you heating and cooling costs down throughout the years after you have moved in.
Additionally, your modular home will be ready to move into in a couple of months; much sooner than if you built your home through traditional construction. Contact Avalon Building Systems for more information.
HOME | COMMERCIAL | RESIDENTIAL | MODULAR BENEFITS | FLOOR PLANS | GALLERY | FINANCIAL INFO | TESTIMONIALS | ABOUT | CONTACT | BLOG | SITE MAP