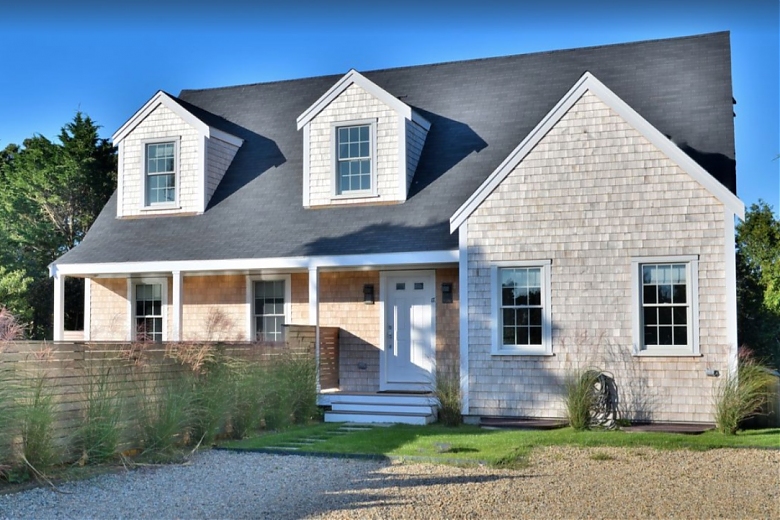CALL 888-764-1297
Magnificently Built Modular Homes

When you're building a home for a small family, space should be both functional and future-ready. At Avalon Building Systems, we know that every square foot matters—and that smart design, quality construction, and flexibility are the foundation of a great home. Whether you're new homeowners or planning to downsize with intention, modular homes offer an efficient, customizable path to homeownership without sacrificing comfort or style.
Here are four of our most popular modular home floor plans—each one thoughtfully designed to meet the everyday needs of small families, while keeping flexibility in mind for the years ahead.
Bedrooms: 2–3 | Bathrooms: 2 | Living Area: 1,200–1,600 sq. ft.
This timeless single-story layout is ideal for families with young children or anyone looking for easy, accessible living. With a wide-open kitchen and living area, the modern ranch delivers a simple yet spacious design that maximizes efficiency.
Highlights:
Why it works: Its one-floor design makes day-to-day life simpler—and keeps long-term maintenance low.
Units: 2–6+ | Configuration: Duplex, Townhouse, or Apartment-Style | Total Living Area: Varies by layout Perfect for extended families, rental income, or shared living arrangements, Avalon’s multi-family modular homes are engineered for efficiency, privacy, and long-term value. Whether you're building a duplex for relatives or a multi-unit property for investment, these modular designs deliver comfort and flexibility.
Highlights:
Why it works: Small families can live side by side with loved ones or earn rental income—all while maintaining privacy and comfort.
Bedrooms: 2–3+ | Bathrooms: 2 | Living Area: 1,300–1,800 sq. ft.
The Cape Cod-style modular home brings charm and tradition, paired with modern efficiency. Featuring steep-pitched roofs and symmetrical exteriors, it’s ideal for families wanting curb appeal and the option to expand upstairs in the future.
Highlights:
Why it works: It grows with your family—perfect now, and even better later with attic upgrades.
Bedrooms: 2–3 | Bathrooms: 1–2 | Living Area: 1,000–1,400+ sq. ft.
For small families looking for clean lines, open layouts, and a modern feel, the Contemporary Modular Home brings form and function together. With bold architectural elements, large windows, and minimalist design features, this home style is ideal for those who value aesthetics and efficiency.
Highlights:
Why it works: It offers a fresh, modern look that pairs beautifully with today’s smart home features and energy-saving upgrades.
At Avalon Building Systems, we don’t just build modular homes—we build long-term value. Every floor plan is fully customizable to your family’s lifestyle, with options for extra bedrooms, home offices, outdoor spaces, and green energy upgrades.
Ready to start planning your dream home? Let’s build something that fits your life today and evolves with your future. Contact Avalon Building Systems today!
HOME | COMMERCIAL | RESIDENTIAL | MODULAR BENEFITS | FLOOR PLANS | GALLERY | FINANCIAL INFO | TESTIMONIALS | ABOUT | CONTACT | BLOG | SITE MAP