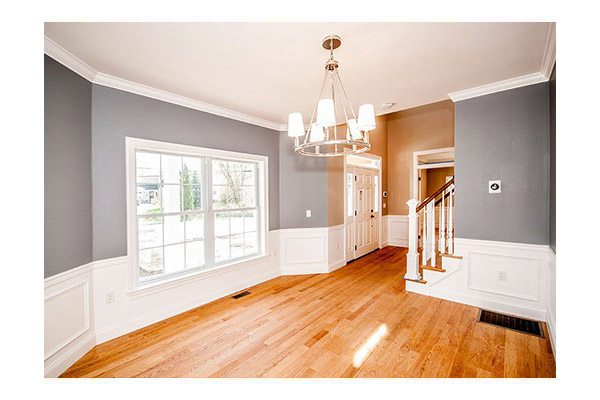CALL 888-764-1297
Magnificently Built Modular Homes

When you’re building a modular home, the floor plan you choose isn’t just a layout—it’s the blueprint for how you live. At Avalon Building System, we believe great design starts with your lifestyle in mind, not just square footage or room count.
Here’s how to select a modular floor plan that truly fits you:
What does a typical day look like? If you love hosting family dinners, an open-concept kitchen and living area might be key. Need a quiet space to work from home? Consider a dedicated office or flex room. A busy household may benefit from a mudroom or extra storage space near the entry.
Your floor plan should grow with you.
Young families might want extra bedrooms, a playroom, or space to expand.
Empty nesters may prefer single-level living and a comfortable primary suite.
If you’re thinking long-term, look for layouts that offer adaptability and low-maintenance design.
Ranch-style modular homes offer easy accessibility and are ideal for aging in place.
Two-story homes allow for better separation between living and sleeping areas — perfect for families with kids, teens, or multiple generations under one roof.
Every family has non-negotiables.
Love cooking? You’ll want a spacious kitchen with prep space and storage.
Working remotely? You need a quiet office or den.
At Avalon, we help you customize your modular floor plan to reflect what matters most to you.
We offer a wide range of floor plans—from compact Cape-style homes to expansive Colonials and contemporary designs. Every plan is fully customizable, so you can tailor it to your lifestyle, lot size, and budget.
Let’s Build a Home That Works for the Way You Live
At Avalon Building System, we make designing your modular home straightforward and flexible. Whether you’re looking for a ready-to-go layout or want to make changes to suit your needs, we’re here to guide you every step of the way.
Start exploring our modular home floor plans today or contact us to schedule a free design consultation.
HOME | COMMERCIAL | RESIDENTIAL | MODULAR BENEFITS | FLOOR PLANS | GALLERY | FINANCIAL INFO | TESTIMONIALS | ABOUT | CONTACT | BLOG | SITE MAP